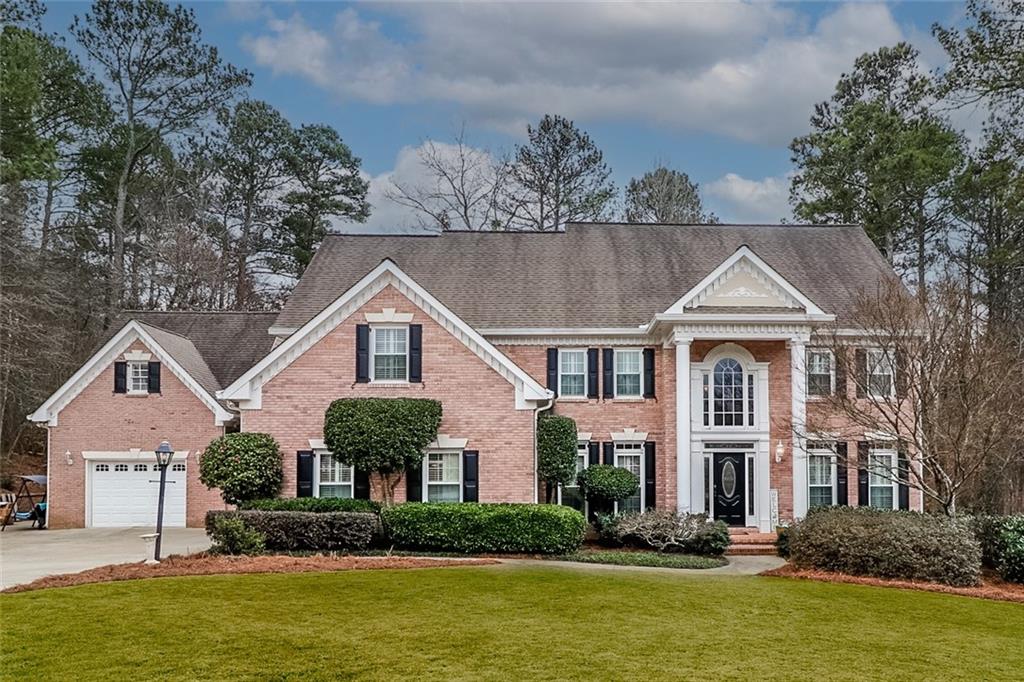3400 Stately Oaks Lane
Duluth, GA 30097
$900,000
Stunning columned home in private cul de sac includes 6 bedrooms and 6 1/2 baths, backing up to approx 19 acres that will never be built on. BRAND NEW ROOF! Enjoy evenings sitting outside around your lovely custom stone firepit in your private paradise. The deck is enhanced by a power operated awning to keep you comfortable in summer. This home can be considered multi-generational with an attached upstairs studio apartment with full kitchen and bath. The main level features a an updated eat in kitchen with granite countertop built in desk, and island overlooking the great room with fireplace. You will enjoy watching wildlife beyond the fenced backyard from the bright and beautiful sunroom. Also on main floor is a large dining room and living room that has also been used as an office and a music room/library. The main level also includes a bedroom and full bath. Upstairs you will find an oversized owner's suite with large beautiful bath. Large secondary bedrooms. The basement has a built in bar with a convenient extra oven installed plus a large game room and also another room that can be used as a living area/media room/home theater. Outside the basement is a hot tub, firepit and flagstone patio for fun out door living in privacy. Professionally landscaping with irrigation system. Brand new roof! HVAC systems are about 2 years old. This home has been well maintained and well loved. Now it's just waiting for you! Close to restaurants, shopping, parks, playgrounds, sports facilities, entertainment and Downtown Duluth's Parsons Alley with a true community feel!
- SubdivisionOld Peachtree Plantation
- Zip Code30097
- CityDuluth
- CountyGwinnett - GA
Location
- ElementaryParsons
- JuniorHull
- HighPeachtree Ridge
Schools
- StatusSold
- MLS #7330450
- TypeResidential
MLS Data
- Bedrooms6
- Bathrooms6
- Half Baths1
- Bedroom DescriptionIn-Law Floorplan, Oversized Master
- RoomsBasement, Bathroom, Computer Room, Exercise Room, Great Room, Media Room, Office, Sun Room
- BasementDaylight, Exterior Entry, Finished, Finished Bath, Full, Interior Entry
- FeaturesBookcases, Crown Molding, Disappearing Attic Stairs, Double Vanity, Entrance Foyer 2 Story, High Ceilings 9 ft Main, High Ceilings 9 ft Upper, High Speed Internet, His and Hers Closets, Walk-In Closet(s)
- KitchenCabinets Other, Eat-in Kitchen, Kitchen Island, Pantry Walk-In, Second Kitchen, Stone Counters, View to Family Room
- AppliancesDishwasher, Disposal, Electric Cooktop, Electric Oven/Range/Countertop, Electric Water Heater, Energy Star Appliances, Microwave, Refrigerator, Self Cleaning Oven
- HVACCeiling Fan(s), Central Air, Heat Pump
- Fireplaces1
- Fireplace DescriptionFactory Built, Gas Log, Gas Starter, Great Room, Insert
Interior Details
- StyleTraditional
- Built In1993
- StoriesArray
- ParkingDriveway, Garage, Garage Door Opener, Garage Faces Side, Kitchen Level, Level Driveway
- FeaturesAwning(s), Balcony, Private Yard
- UtilitiesCable Available, Electricity Available, Natural Gas Available, Phone Available, Underground Utilities, Water Available
- SewerSeptic Tank
- Lot DescriptionBack Yard, Cleared, Cul-de-sac Lot, Front Yard, Landscaped, Private
- Acres0.61
Exterior Details
Listing Provided Courtesy Of: 1st Eagle Realty, LLC.
 Listings identified with the FMLS IDX logo come from FMLS and are held by brokerage firms other than the owner of
this website. The listing brokerage is identified in any listing details. Information is deemed reliable but is not
guaranteed. If you believe any FMLS listing contains material that infringes your copyrighted work please click here
to review our DMCA policy and learn how to submit a takedown request. © 2024 First Multiple Listing
Service, Inc.
Listings identified with the FMLS IDX logo come from FMLS and are held by brokerage firms other than the owner of
this website. The listing brokerage is identified in any listing details. Information is deemed reliable but is not
guaranteed. If you believe any FMLS listing contains material that infringes your copyrighted work please click here
to review our DMCA policy and learn how to submit a takedown request. © 2024 First Multiple Listing
Service, Inc.
This property information delivered from various sources that may include, but not be limited to, county records and the multiple listing service. Although the information is believed to be reliable, it is not warranted and you should not rely upon it without independent verification. Property information is subject to errors, omissions, changes, including price, or withdrawal without notice.
For issues regarding this website, please contact Southern Web at 404.848.9440.
Data Last updated on April 27, 2024 9:30am

