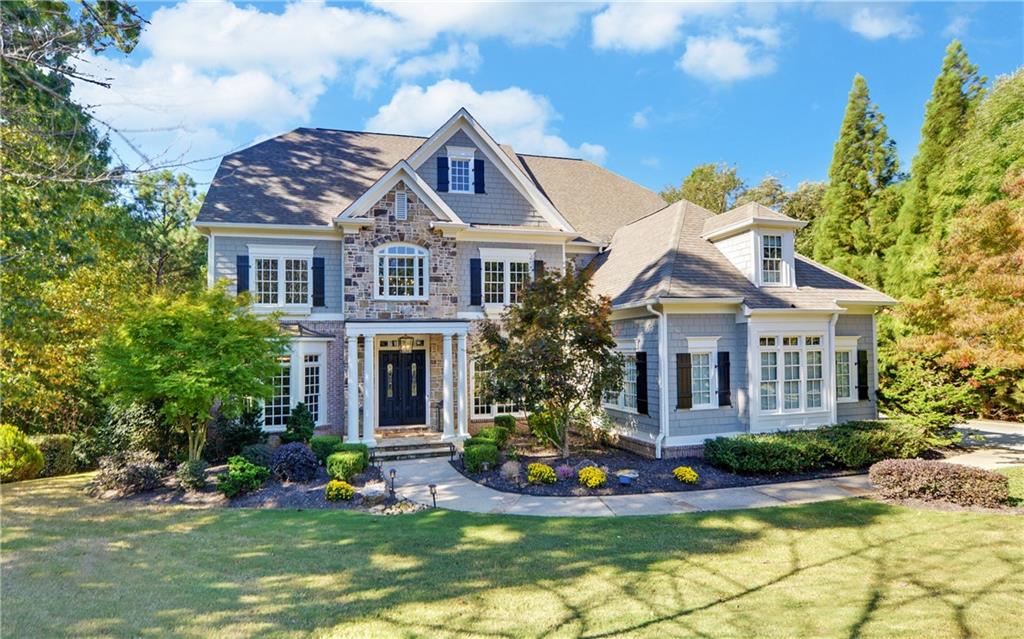325 Boundary Place
Roswell, GA 30075
$1,550,000
Welcome to your very own state of the art entertainer's dream home in the highly sought after Lakeside at Ansley! You will love this one-of-a-kind private retreat that sits on 1.388 acres and features amenities galore! No detail has been over-looked in this expansive floor plan! Lovingly cared for home which is move-in ready. Exclusive Gated Community with 24 hr guard service and active swim/tennis! Recently updated designer Kitchen with modern counters opens to an expansive Family room with coffered ceiling, large wall of windows overlooking the trex deck and gorgeous private backyard! Vaulted Coffered Keeping room with stone fireplace is the perfect place to relax. Formal Dining room with Bulter's Pantry. Separate office/living room on Main with french doors. 6 Bedrooms and 6 Full baths and one half bath. Large main floor guest bedroom suite with a remodeled full bath is stunning! Gorgeous Owner's Suite upstairs with a fireside sitting room, private screened porch, coffee & wine bar, his & her master closets, and a fully renovated Master Bath Oasis! In addition, there are 3 more large bedrooms upstairs, each with a private bath. There is so much more space in the beautifully finished terrace level which offers a bedroom, remodeled full bath with jack and jill sink areas, Family Room with a stone fireplace, Playroom, Workout room and more. You will love the outdoor grill area and masterfully created gardens in your own backyard oasis. Welcome Home! This beautiful home will NOT last long!
- SubdivisionLakeside at Ansley
- Zip Code30075
- CityRoswell
- CountyFulton - GA
Location
- ElementarySweet Apple
- JuniorElkins Pointe
- HighRoswell
Schools
- StatusSold
- MLS #7188949
- TypeResidential
MLS Data
- Bedrooms6
- Bathrooms6
- Half Baths1
- Bedroom DescriptionOversized Master, Sitting Room
- RoomsExercise Room, Great Room - 1 Story, Living Room, Office
- BasementDaylight, Exterior Entry, Finished, Finished Bath, Full, Interior Entry
- FeaturesBookcases, Disappearing Attic Stairs, Entrance Foyer, Entrance Foyer 2 Story, High Ceilings 9 ft Main, High Speed Internet, His and Hers Closets, Tray Ceiling(s), Walk-In Closet(s)
- KitchenBreakfast Room, Cabinets White, Pantry, Pantry Walk-In, Stone Counters, View to Family Room
- AppliancesDishwasher, Disposal, Double Oven, Gas Cooktop, Gas Range, Gas Water Heater, Microwave, Self Cleaning Oven
- HVACCentral Air, Zoned
- Fireplaces3
- Fireplace DescriptionGreat Room, Keeping Room, Master Bedroom
Interior Details
- StyleTraditional
- ConstructionBrick 3 Sides, Shingle Siding, Stone
- Built In2004
- StoriesTwo
- ParkingAttached, Garage, Garage Door Opener, Kitchen Level, Level Driveway
- FeaturesPrivate Yard
- ServicesClubhouse, Gated, Homeowners Association, Playground, Pool, Sidewalks, Swim Team, Tennis Court(s)
- UtilitiesCable Available, Electricity Available, Natural Gas Available, Phone Available, Underground Utilities, Water Available
- SewerSeptic Tank
- Lot DescriptionBack Yard, Cul-de-sac Lot, Front Yard, Level, Private
- Lot Dimensions60x222x207x267x214
- Acres1.388
Exterior Details
Listing Provided Courtesy Of: Coldwell Banker Realty
 Listings identified with the FMLS IDX logo come from FMLS and are held by brokerage firms other than the owner of
this website. The listing brokerage is identified in any listing details. Information is deemed reliable but is not
guaranteed. If you believe any FMLS listing contains material that infringes your copyrighted work please click here
to review our DMCA policy and learn how to submit a takedown request. © 2024 First Multiple Listing
Service, Inc.
Listings identified with the FMLS IDX logo come from FMLS and are held by brokerage firms other than the owner of
this website. The listing brokerage is identified in any listing details. Information is deemed reliable but is not
guaranteed. If you believe any FMLS listing contains material that infringes your copyrighted work please click here
to review our DMCA policy and learn how to submit a takedown request. © 2024 First Multiple Listing
Service, Inc.
This property information delivered from various sources that may include, but not be limited to, county records and the multiple listing service. Although the information is believed to be reliable, it is not warranted and you should not rely upon it without independent verification. Property information is subject to errors, omissions, changes, including price, or withdrawal without notice.
For issues regarding this website, please contact Southern Web at 404.848.9440.
Data Last updated on April 20, 2024 10:30am

