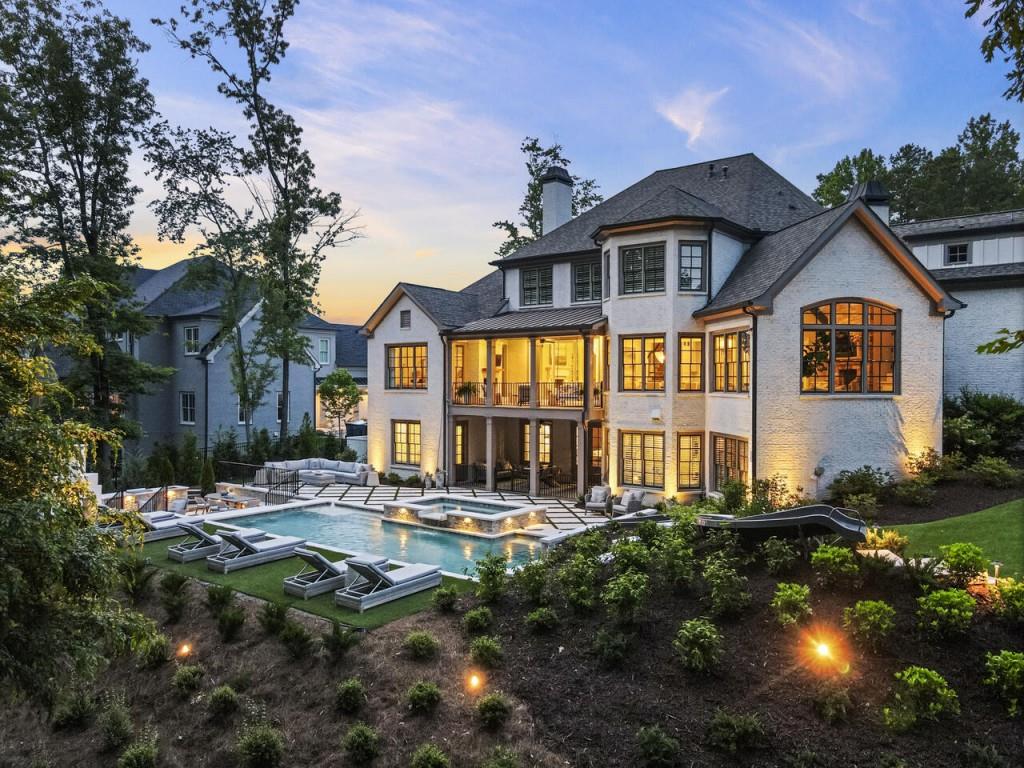3213 Balley Forrest Drive
Milton, GA 30004
$3,200,000
Luxury and serenity await you in this exceptional home located in the amenity side of the gated community of The Manor Golf & Country Club. The club offers tennis, golf, restaurant, babysitting, fitness center, pools, and lots of neighborhood activities. This custom home sits on over an acre and a half lot with views of the golf course and features an incredible saltwater pool, slide, outdoor kitchen, poolside fireplace, turfed backyard surrounded by Hartstone hardscaping. The interior has been designed and styled so you immediately feel right at home and ready to cozy up to one of the six fireplaces. The main level features the primary suite, a dedicated office, large formal dining room and open living spaces to meet all your needs. The oversized kitchen island and breakfast area are the perfect gathering places with this stunning vaulted keeping room ceiling, beautiful stone fireplace and views of the spectacular outdoor space. The living room opens with slider doors overlooking the perfectly manicured and stunning backyard. Comfort, tranquility, and function all meet in this chef's kitchen, outfitted with Subzero appliances, custom cabinetry, and designer lighting. Steps away you will find the mudroom, oversized main level laundry (1 of 2) and 4-car garage with custom epoxy flooring. In addition to five bedrooms upstairs, each with ensuite and walk-in closet, you find an additional loft space office and/or play space. Hardwood floors are found throughout the entire main and upper levels and six fireplaces are in the home. A newly reimagined terrace level is ideal for gatherings with a home theater and dining room combination. This is not your average theater, as it was created with true entertainment in mind. The custom-built bar area and state of the art surround sound continue to add to the atmosphere. Your guests will have all the privacy along with a six-bunkbed fun zone, appealing to your guests of all ages! So you can hop in your golfcart to the clubhouse for convenient access to the 18-hole championship golf course (designed by Tom Watson), indoor and outdoor tennis courts, indoor and outdoor swimming pool, a fitness center, dining areas, spa, kid's club and much more. Not a single item was missed inside or outside this home. Convenience and security are at your fingertips with the Control4 home automation system, with multiroom audio enhancement. This home is where elegance meets comfort, while being surrounded with privacy and tranquility.
- SubdivisionThe Manor
- Zip Code30004
- CityMilton
- CountyFulton - GA
Location
- ElementarySummit Hill
- JuniorHopewell
- HighCambridge
Schools
- StatusSold
- MLS #7150920
- TypeResidential
MLS Data
- Bedrooms7
- Bathrooms7
- Half Baths3
- Bedroom DescriptionMaster on Main, Oversized Master
- RoomsBonus Room, Den, Exercise Room, Family Room, Great Room - 1 Story, Living Room, Loft, Media Room, Office
- BasementDaylight, Exterior Entry, Finished, Finished Bath, Interior Entry
- FeaturesBeamed Ceilings, Bookcases, Coffered Ceiling(s), Disappearing Attic Stairs, Double Vanity, Entrance Foyer 2 Story, High Ceilings 9 ft Upper, High Ceilings 10 ft Upper, High Ceilings 10 ft Lower, High Speed Internet, Tray Ceiling(s), Walk-In Closet(s)
- KitchenBreakfast Bar, Breakfast Room, Cabinets White, Eat-in Kitchen, Keeping Room, Kitchen Island, Pantry Walk-In, Stone Counters, View to Family Room
- AppliancesDishwasher, Disposal, Double Oven, Gas Oven/Range/Countertop, Gas Range, Microwave, Range Hood, Refrigerator
- HVACCeiling Fan(s), Central Air, Zoned
- Fireplaces6
- Fireplace DescriptionFamily Room, Gas Log, Gas Starter, Keeping Room
Interior Details
- StyleEuropean
- ConstructionBrick 4 Sides, Stone
- Built In2018
- StoriesThree Or More
- PoolGunite, Heated, Salt Water
- ParkingGarage, Garage Faces Front, Garage Faces Side, Kitchen Level, Level Driveway
- FeaturesGrey Water System, Private Yard, Rain Gutters
- ServicesCatering Kitchen, Clubhouse, Concierge, Fitness Center, Gated, Golf Course, Homeowners Association, Restaurant, Spa/Hot Tub , Street Lights, Tennis Court(s)
- UtilitiesCable Available, Electricity Available, Natural Gas Available, Phone Available
- SewerPublic Sewer
- Lot DescriptionFront Yard, Landscaped, Level, Private, Wooded
- Acres1.297
Exterior Details
Listing Provided Courtesy Of: Ansley Real Estate| Christie's International Real Estate
 Listings identified with the FMLS IDX logo come from FMLS and are held by brokerage firms other than the owner of
this website. The listing brokerage is identified in any listing details. Information is deemed reliable but is not
guaranteed. If you believe any FMLS listing contains material that infringes your copyrighted work please click here
to review our DMCA policy and learn how to submit a takedown request. © 2024 First Multiple Listing
Service, Inc.
Listings identified with the FMLS IDX logo come from FMLS and are held by brokerage firms other than the owner of
this website. The listing brokerage is identified in any listing details. Information is deemed reliable but is not
guaranteed. If you believe any FMLS listing contains material that infringes your copyrighted work please click here
to review our DMCA policy and learn how to submit a takedown request. © 2024 First Multiple Listing
Service, Inc.
This property information delivered from various sources that may include, but not be limited to, county records and the multiple listing service. Although the information is believed to be reliable, it is not warranted and you should not rely upon it without independent verification. Property information is subject to errors, omissions, changes, including price, or withdrawal without notice.
For issues regarding this website, please contact Southern Web at 404.848.9440.
Data Last updated on April 24, 2024 11:30pm

